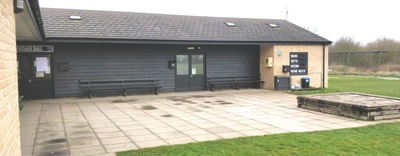Facilities at Fassage Hall
The main hall is 12m x 6m and is fully carpeted. There are tables and chairs sufficient for 50 people. The hall is well lit and provided with ample power sockets and fibre WiFi.
There is a lobby area with gives access to the main hall, a kitchen, and toilet facilities for male, female and disabled persons. The kitchen is equipped with two refrigerators, a microwave oven, tea urn, twin cooking rings as well as cutlery and crockery for 50 persons.
The sports changing facilities are housed in a wing of the same building, but these are accessed through separate entrance doors and there is no internal access between the two parts on the building.
The location of the hall on the edge of the recreation ground and backing on to the children’s play area makes it ideal for functions of all types. There is a patio and space on the grassed area adjacent to the building for the erection of a marquee and other associated facilities (BBQ, bouncy castle, etc). Double doors on each side of the hall give ready access to the outside spaces in the summer months. The recreation ground is large and well maintained and can be used for social and sporting activities when not in use by the football or cricket clubs.
The location of the hall on the edge of the recreation ground and backing on to the children’s play area makes it ideal for functions of all types. There is a patio and space on the grassed area adjacent to the building for the erection of a marquee and other associated facilities (BBQ, bouncy castle, etc). Double doors on each side of the hall give ready access to the outside spaces in the summer months. The recreation ground is large and well maintained and can be used for social and sporting activities when not in use by the football or cricket clubs.
We have a choice of facilities suitable for a wide range of leisure and community activities.
We offer a competitive pricing scheme for all our customers. Online booking requests will receive an email confirmation and an invoice via email. The booking remains as pending until the £10 non refundable deposit has been received (this is in addition to the hourly hire cost).
The remaining payment and refundable deposit are due 14 days prior to the hire date or by return if booked with less than 14 days notice. Registered users have access to all their booking information and can easily make repeat bookings and manage their account.
The remaining payment and refundable deposit are due 14 days prior to the hire date or by return if booked with less than 14 days notice. Registered users have access to all their booking information and can easily make repeat bookings and manage their account.
Main Hall
Capacity: 50 people
Pricing: £12.00-£18.00 per hour
The main hall is 12m x 6m and is fully carpeted. There are tables and chairs sufficient for 50 people. The hall is well lit and provided with ample power sockets.
There is a lobby area with gives access to the main hall, a kitchen, and toilet facilities for male, female and disabled persons. The kitchen is equipped with two refrigerators, a microwave oven, tea urn, twin cooking rings as well as cutlery and crockery for 50 persons.
The location of the hall on the edge of the recreation ground and backing on to the children’s play area makes it ideal for functions of all types. There is a patio and space on the grassed area adjacent to the building for the erection of a marquee and other associated facilities (BBQ, bouncy castle, etc).
The location of the hall on the edge of the recreation ground and backing on to the children’s play area makes it ideal for functions of all types. There is a patio and space on the grassed area adjacent to the building for the erection of a marquee and other associated facilities (BBQ, bouncy castle, etc).
Attributes
12 metres
6 metres
Equipment & services
Description for the kitchen
Chairs available. Please enter quantity required
Fold up tables available. Please enter quantity required
Projector & screen
Fold up tables available. Please enter quantity required
Changing Rooms
Capacity: 25 people
Pricing: Variable pricing
Description for the changing rooms
Equipment & services
Description for the kitchen
No images available
